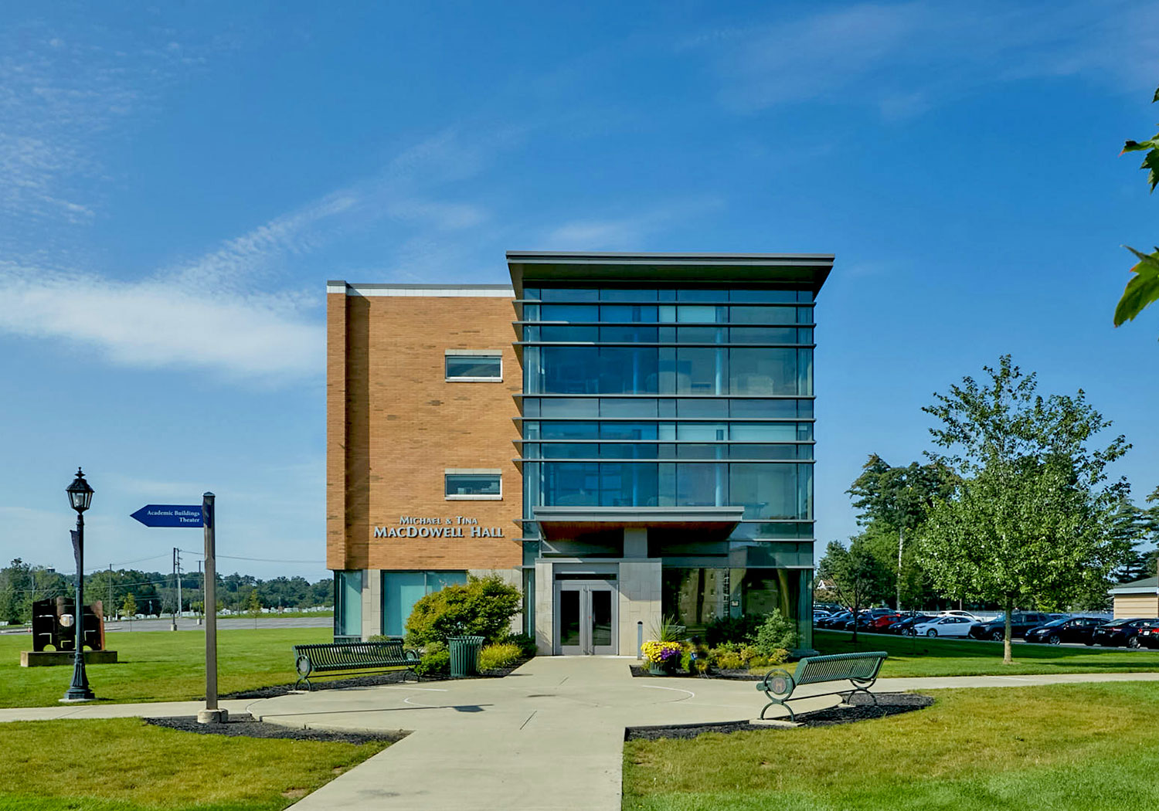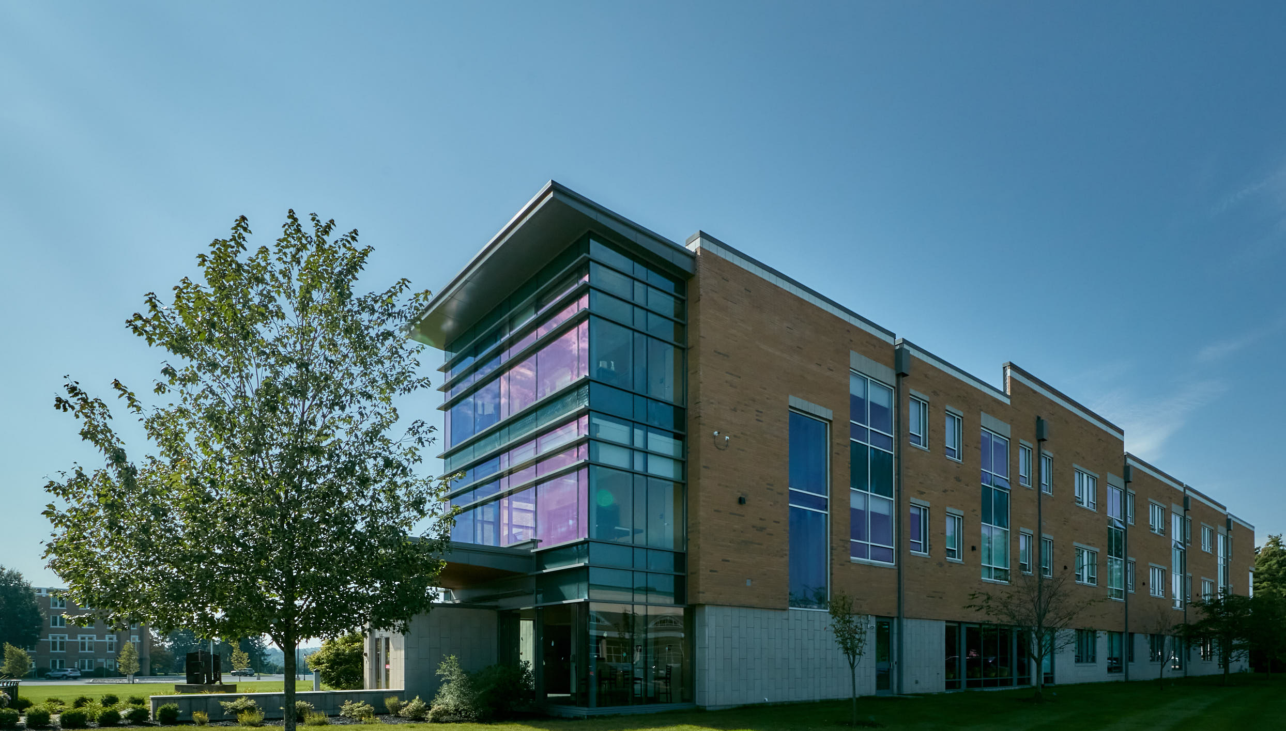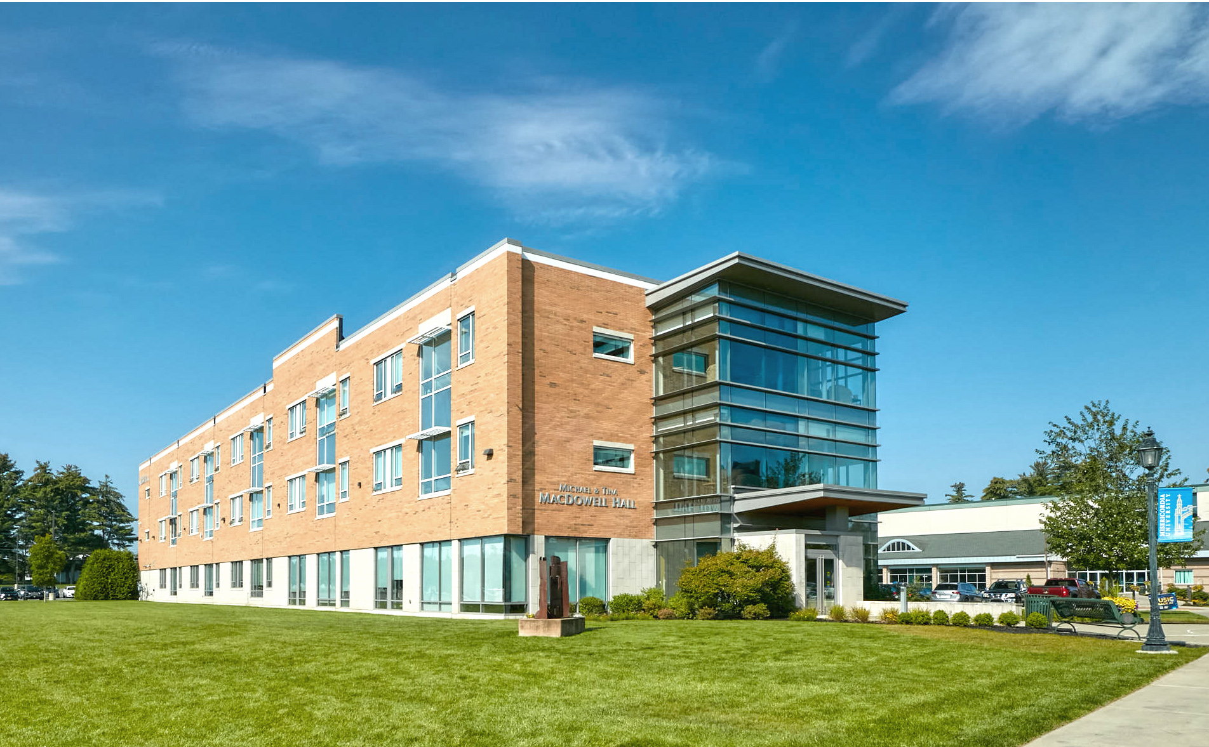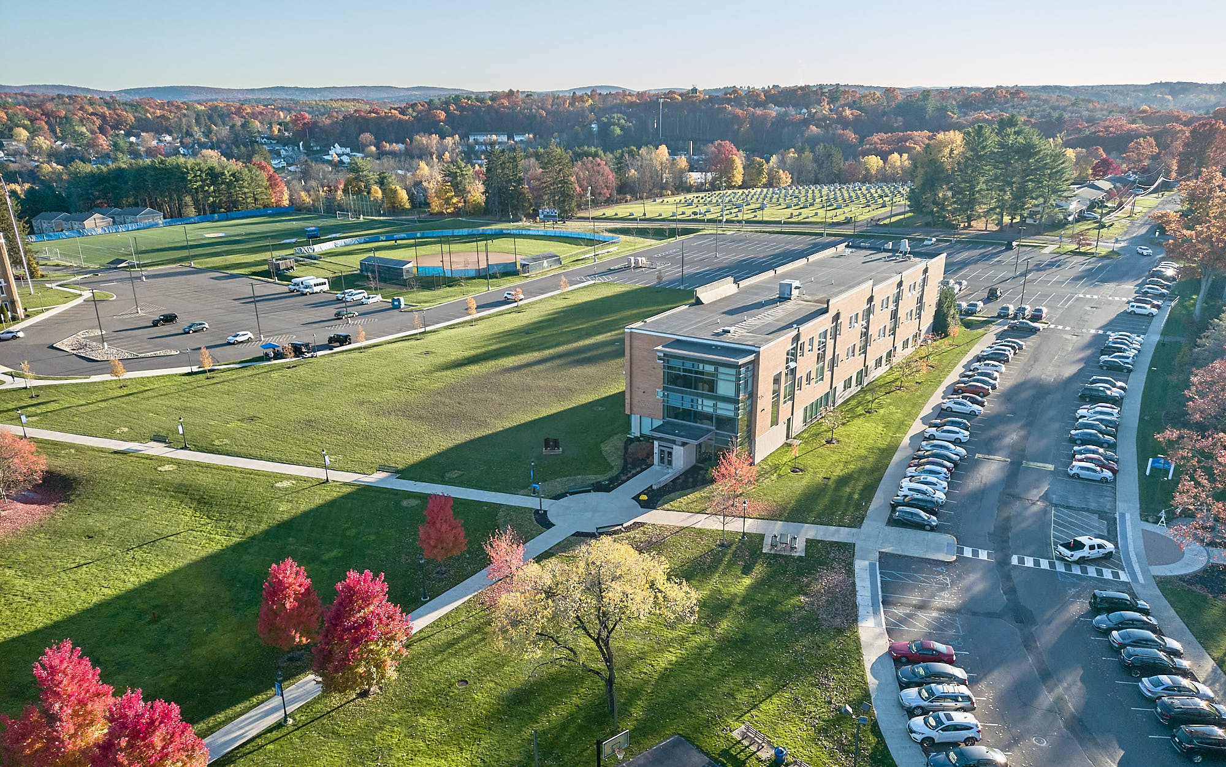Misericordia University MacDowell Hall
MacDowell Hall augments the student housing offering on campus with 26 apartments for 118 students, as well as three academic classrooms on the ground floor. The building’s location anticipates the formation of a new quadrangle on campus and reinforces pedestrian nodes and axial views. Modular floor systems and panelized wall systems were utilized to expedite the construction schedule. Shading devices and deep mullion extensions provide passive solar shading to south side glass at the student lounges and apartment living rooms. The student lounges occupy a glass pavilion at the main entrance, which when illuminated, acts as a lantern of light providing a focal point on the University’s upper campus.






