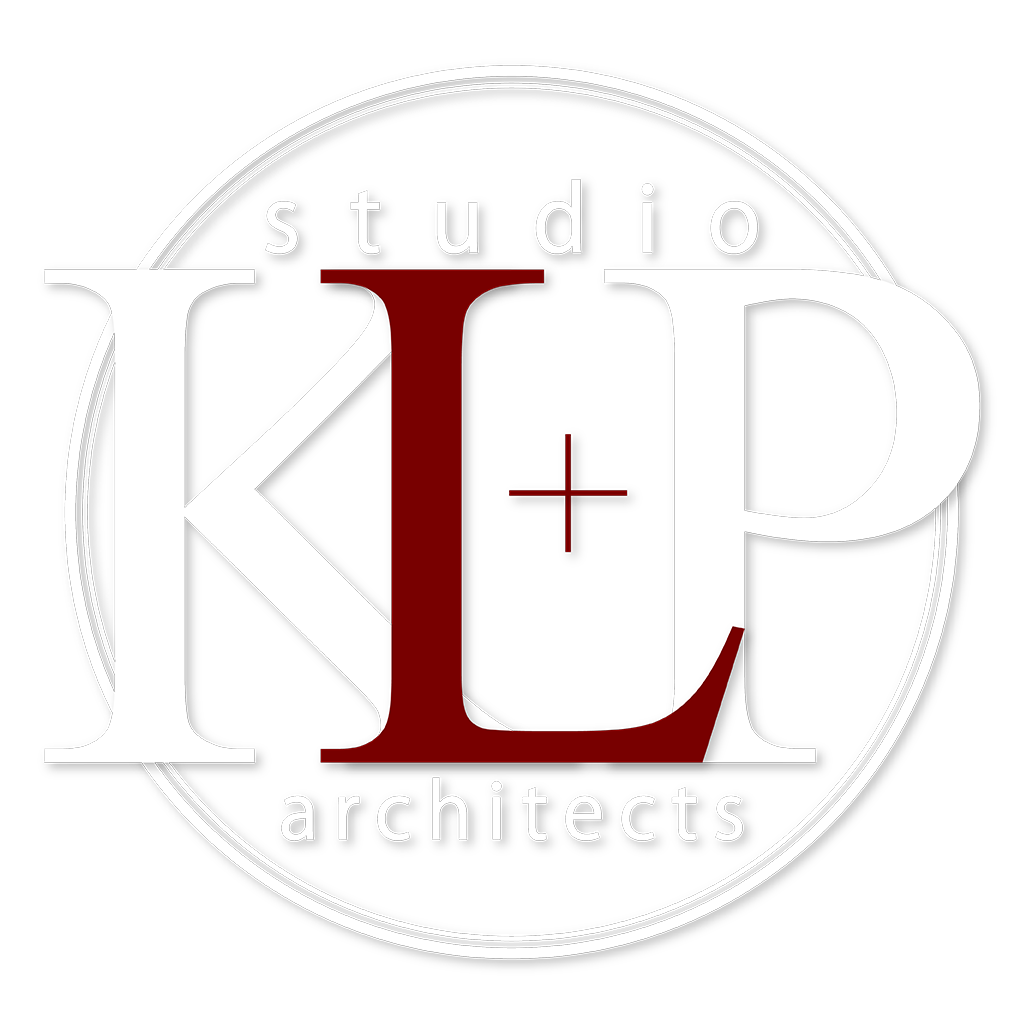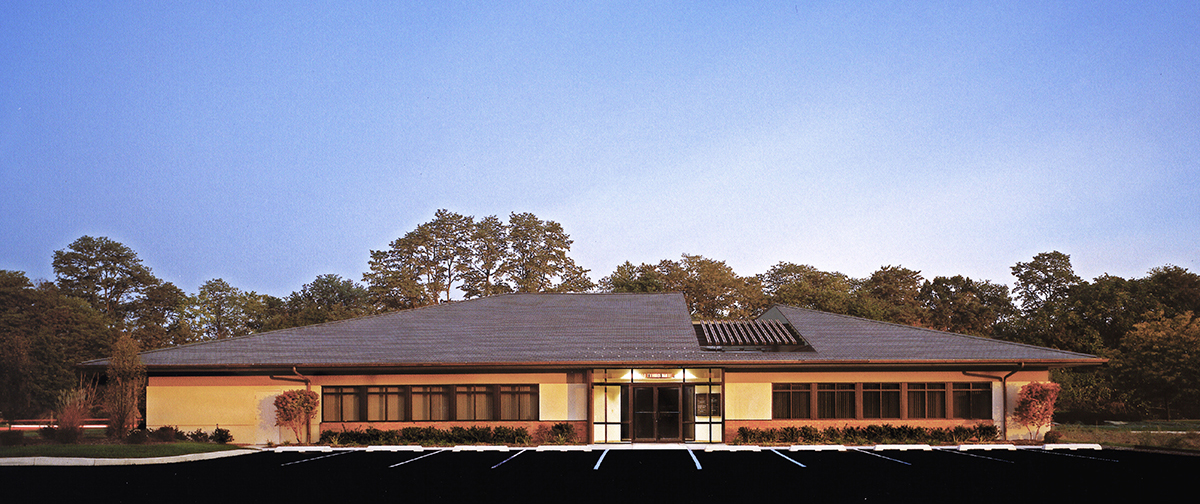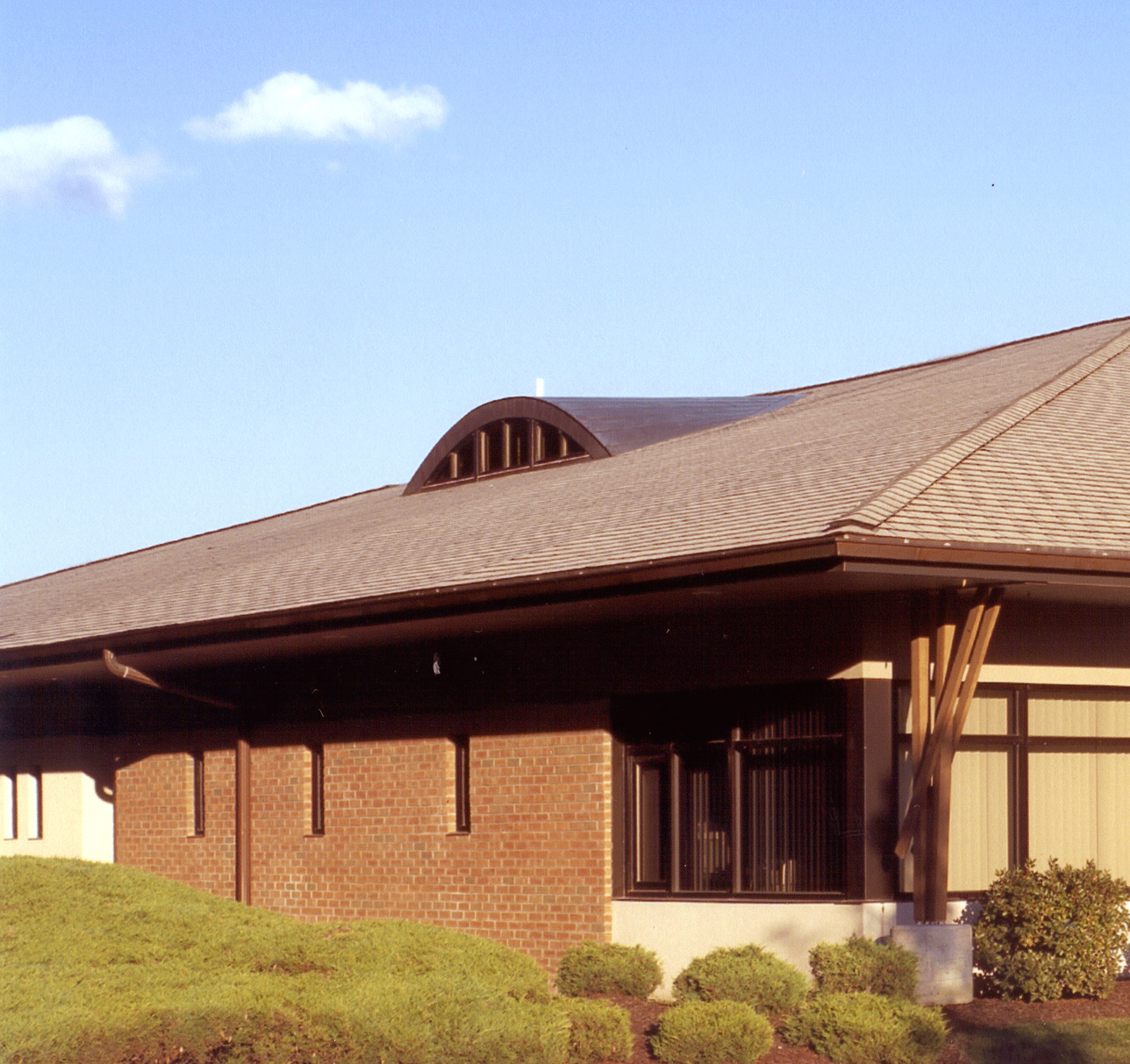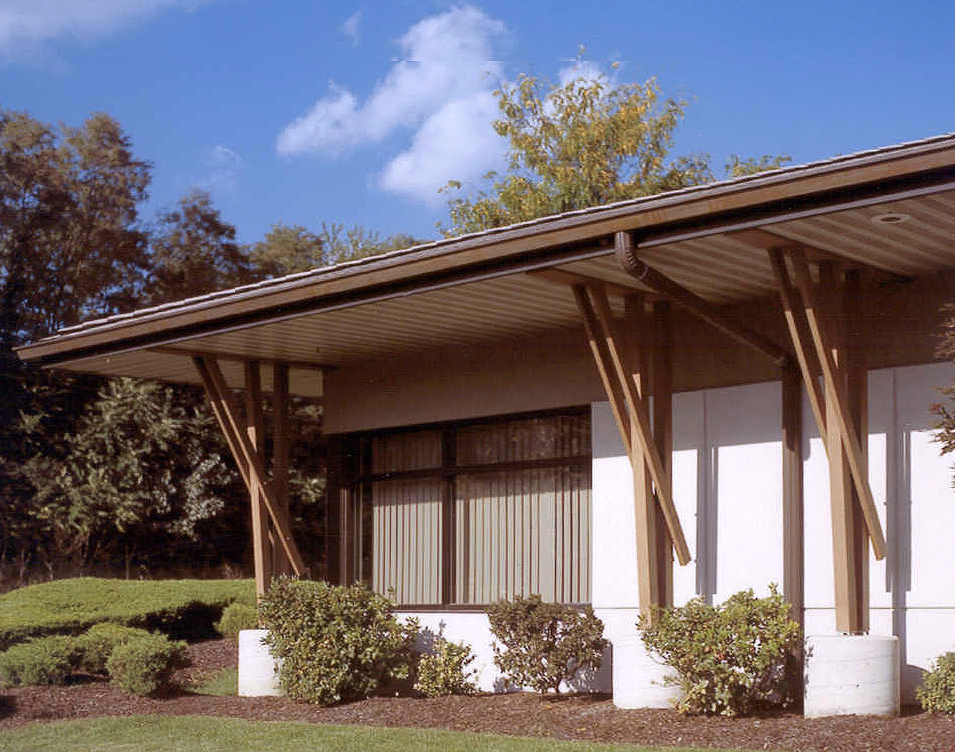Kingston Surgical Center
This oral surgery center was shoehorned onto a confined site, and consequently, mechanical units were housed in a space carved out of the building’s sloped roof. A steel-and cedar screen conceals this mechanical platform from view and gives an unexpected dynamic to this otherwise simple building.
Cedar ‘columns’ and concrete ‘bollards’ at the side street protect the surgical operations from any errant drivers and activate an otherwise plain facade.
The eight surgical operatories were piped with oxygen and nitrous oxide. A panoramic x-ray machine was part of the scope.
Date:
February 1, 2022
Category:
HealthcareLocation:
Kingston, Pennsylvania
Completion:
1998
Collaborators:
Structural Engineer: QproQ Engineering
Civil Engineer: Mehalchick Consulting Services





