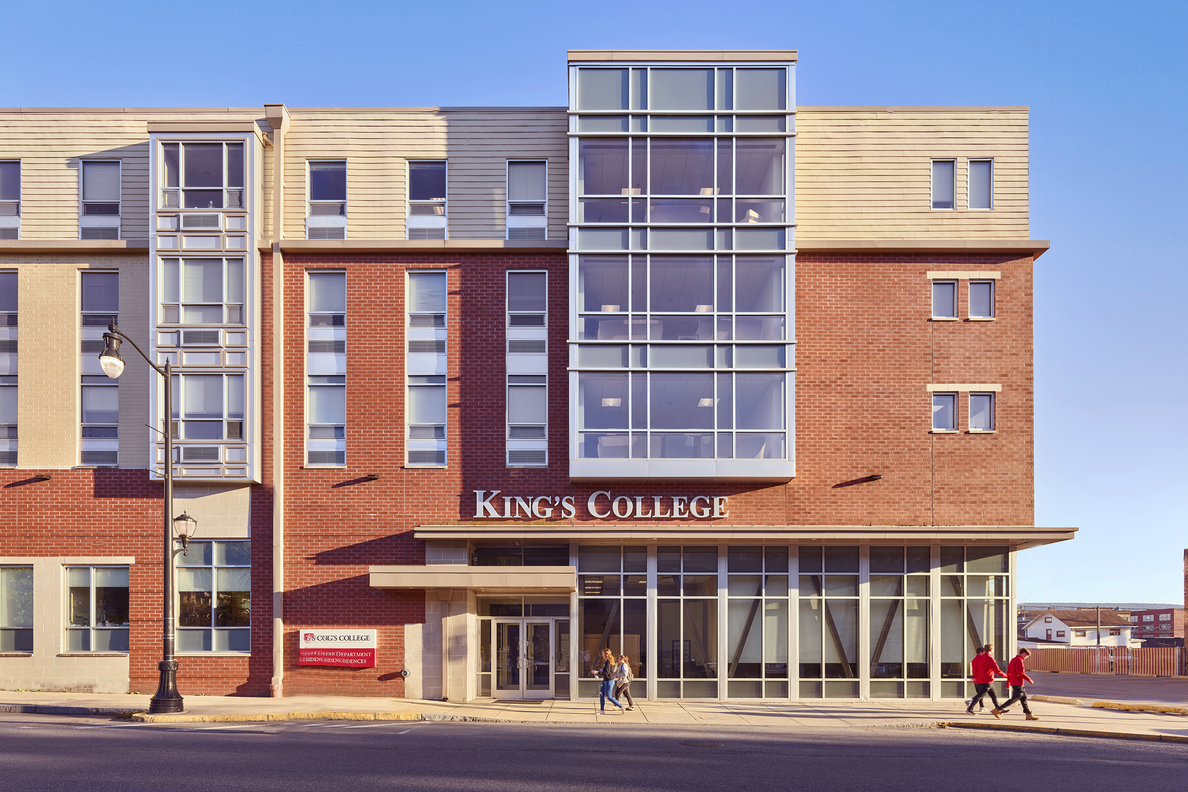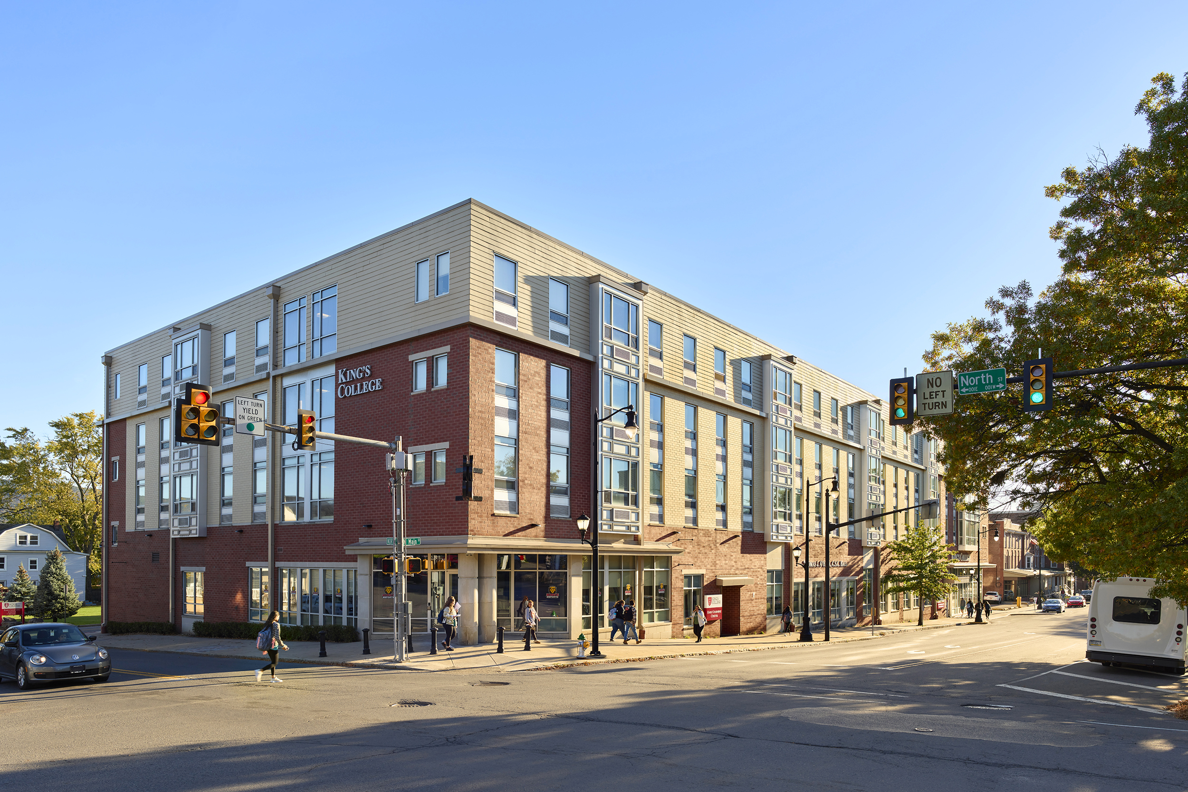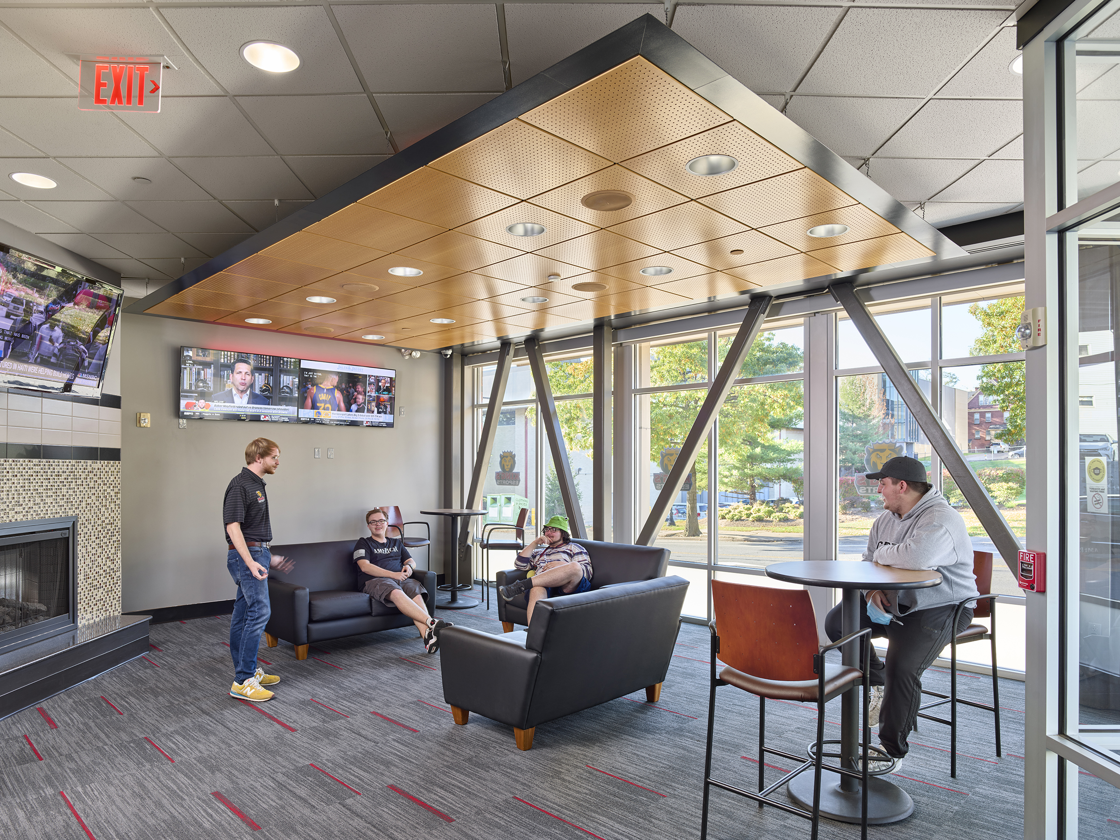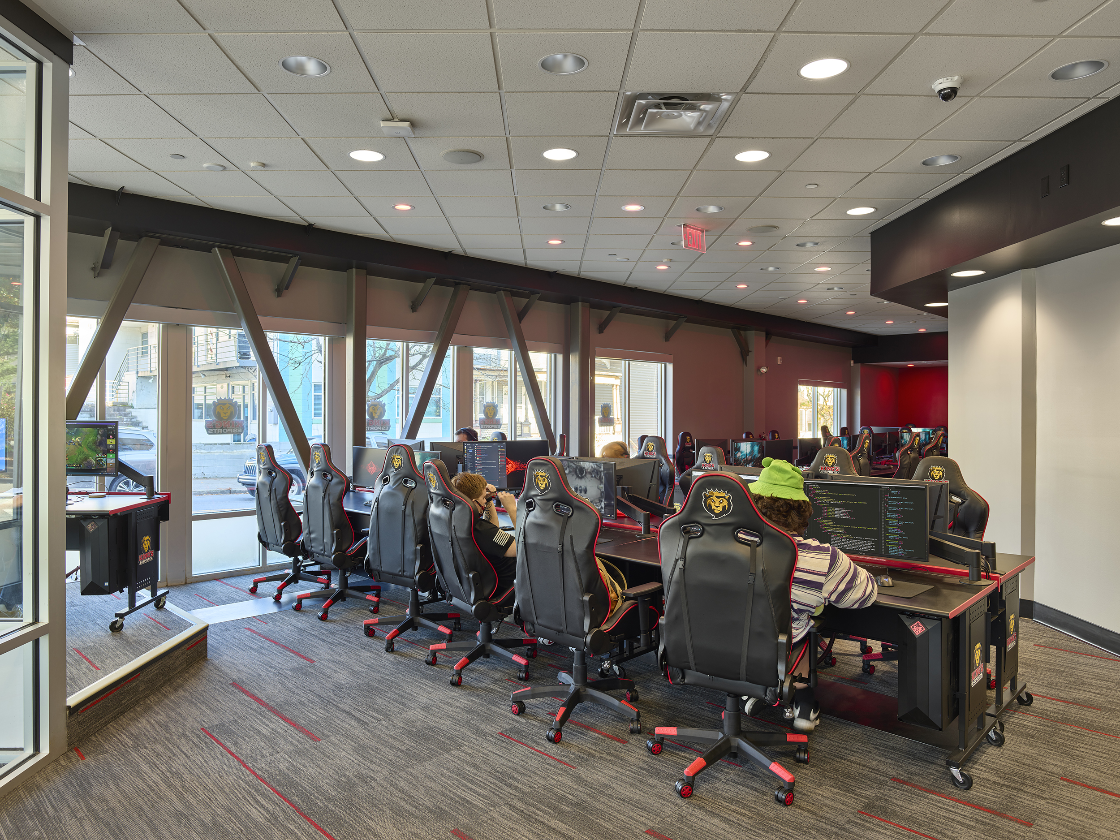King’s College O’Hara Hall
This multi-use complex was developed for King’s College by the Radnor Property Group, a developer of student housing projects at Franklin & Marshall College and Bucknell University. The project provides 165 student beds in 47 apartments on the upper floors. The ground floor houses the college’s Education Department, it’s model Early Learning Center, and a college-operated restaurant which is open to the public.
Located at the historic edge of the campus, the project is the first to cross the boundary of North main Street into the city’s former warehouse district adjoining this urban campus. The architecture addresses the coloration of both campus and town, where the college’s signature buff meets the downtown’s red brick. Along North Main Street the building holds the street edge, with window bays providing scale at the student living rooms and at the common lounges.






