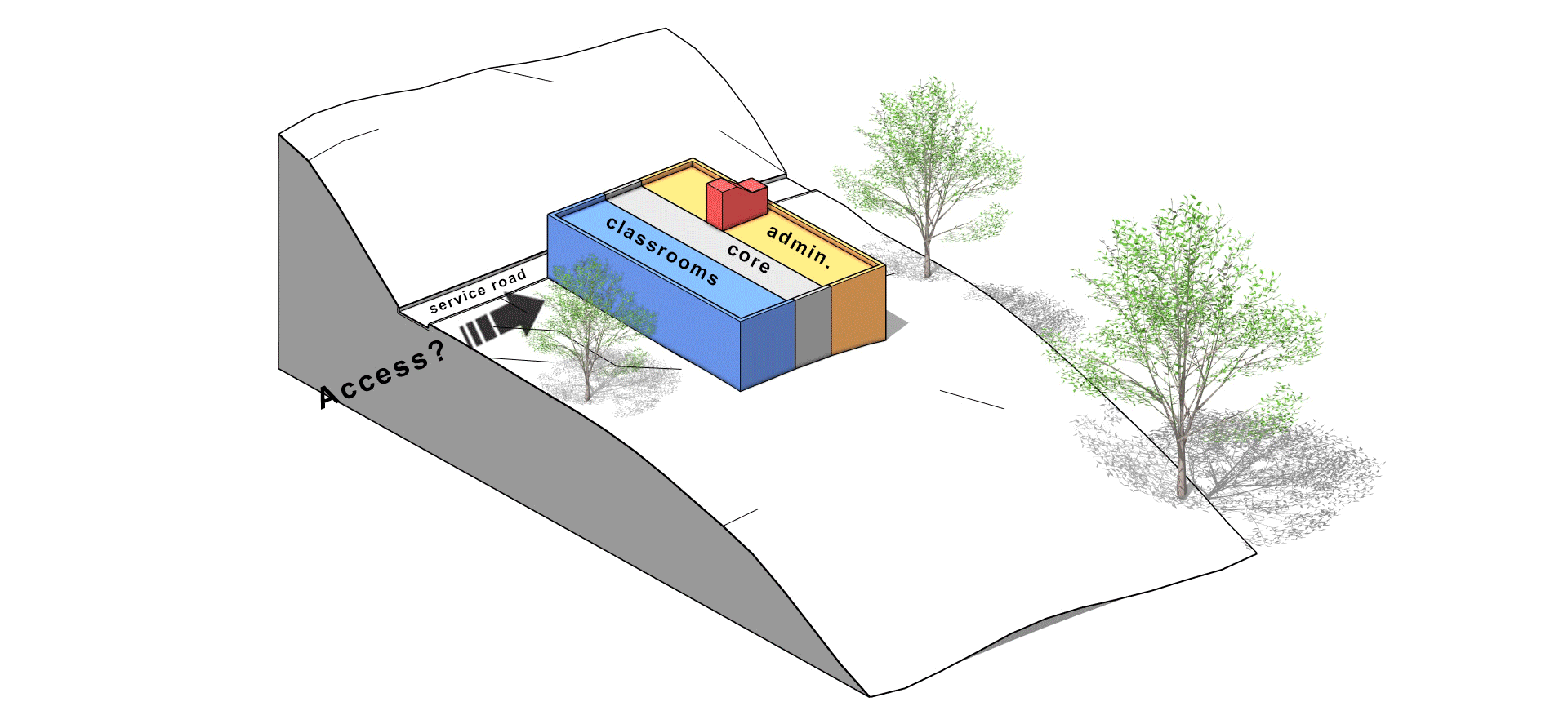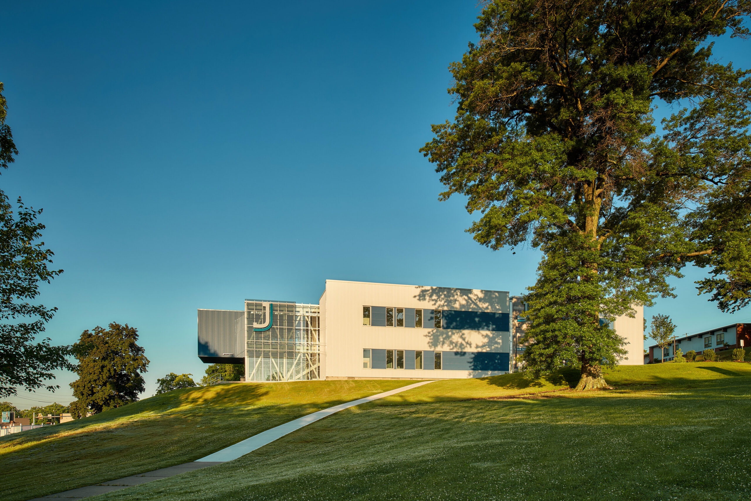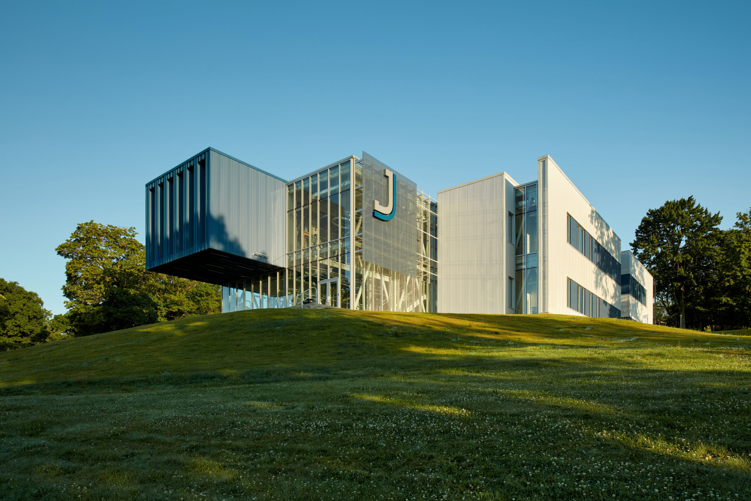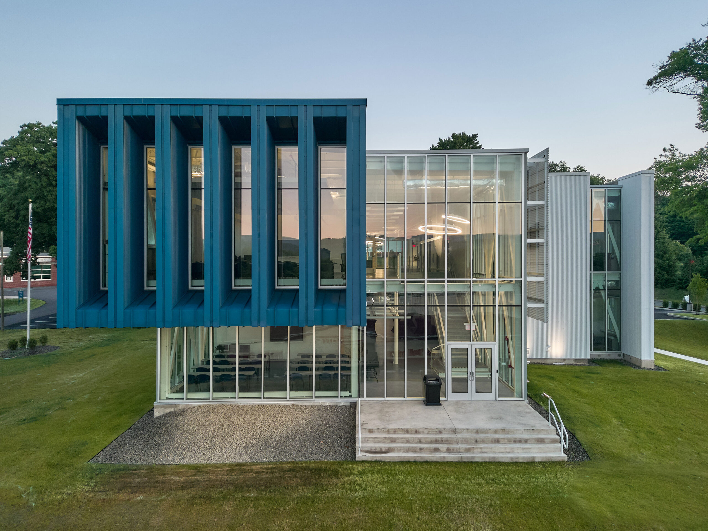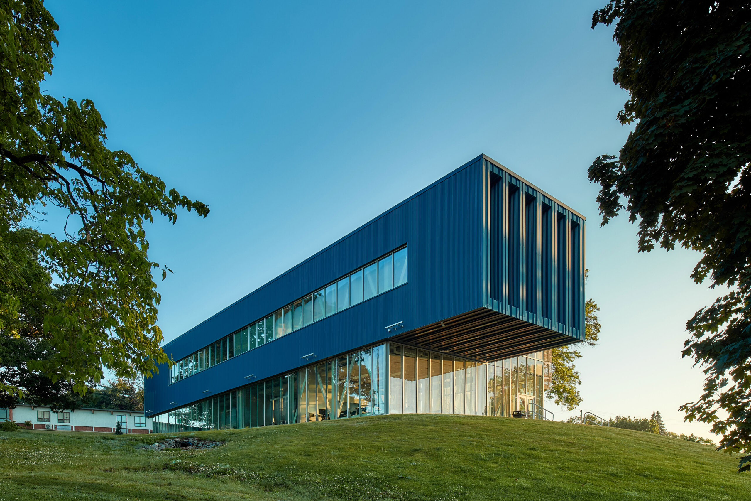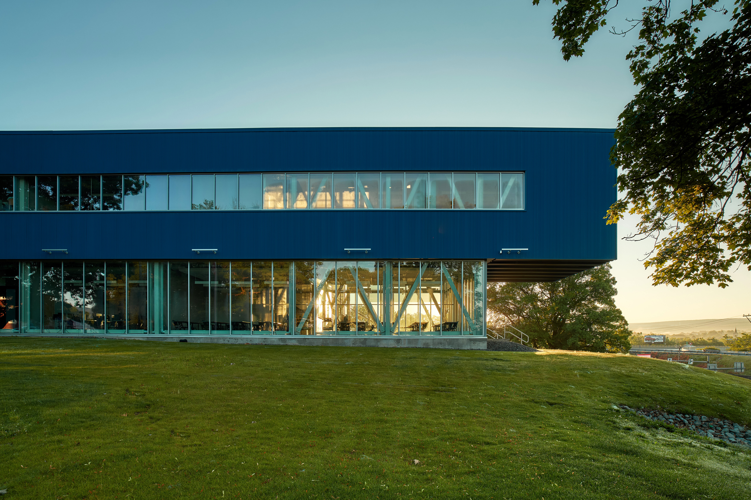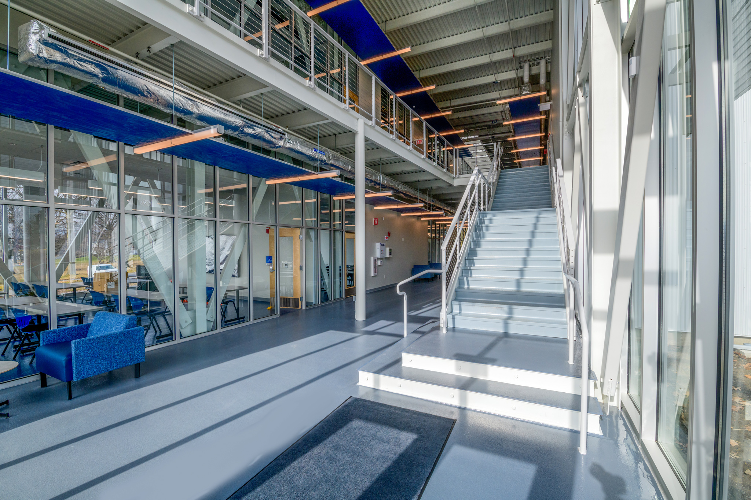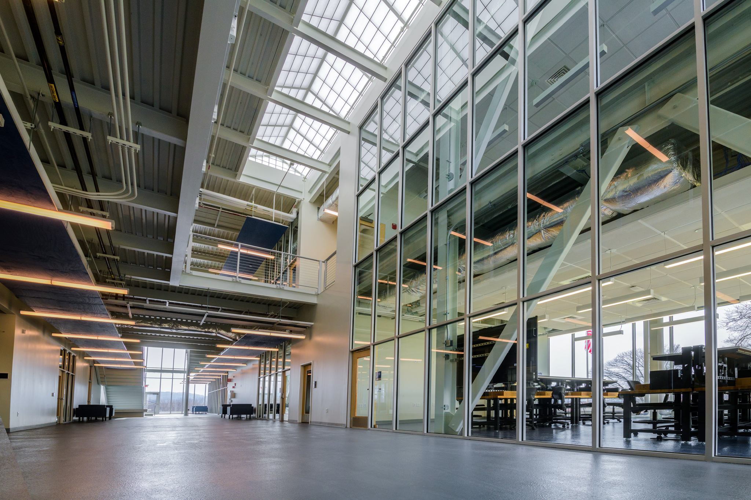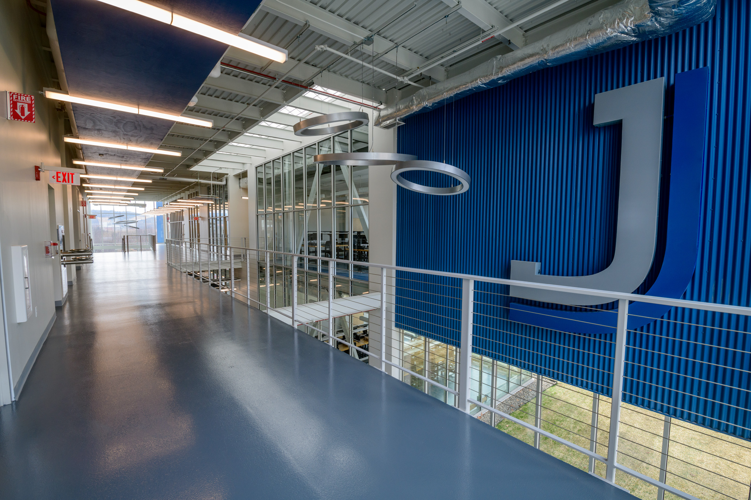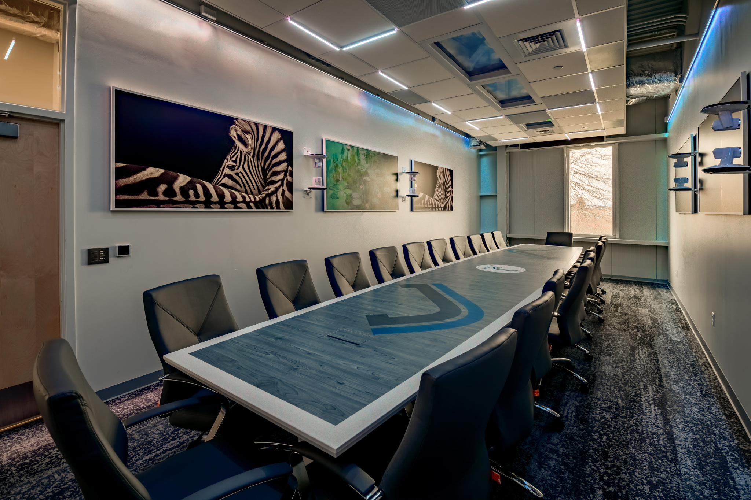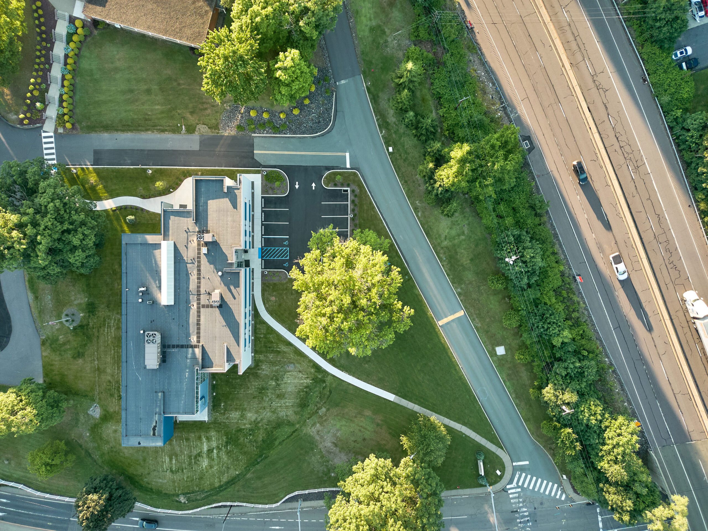Johnson College Ideal Saldi Hall
A new classroom and laboratory building at Johnson College expresses the college’s mission as a technological education institution. In the digital age the college’s original building had become functionally obsolete. The school’s desire for the building to be extremely durable, as well as resonate with the sense of “industry”, was an important consideration. The college requested that the building to be a “teaching tool” for its students.
The building sits high above the adjacent road and directly in line with the local interstate highway, and becomes the new gateway to the campus. The linear interior zoning of the learning spaces allows the ends of the circulation core to become two-story glass atriums with a dramatic appearance in both day and night. The remainder of the exterior is clad in two contrasting colors of simple, corrugated metal panels. Interiors are minimalist and raw, with a monochromatic color palette and fully exposed framing, flooring and mechanical systems.
Date:
May 23, 2024
Category:
EducationLocation:
Scranton, Pennsylvania
Completion:
2024
Collaborators:
Construction Manager: LR Costanzo
M/E/P/FP Consulting Engineer: Martin Rogers Associates
Civil & Structural Engineer: Reilly Associates
Conference Room Designers: Automated Lifestyles
Project Exterior Photography: Brian Riedel
Project Interior Photography: Michael Straub



