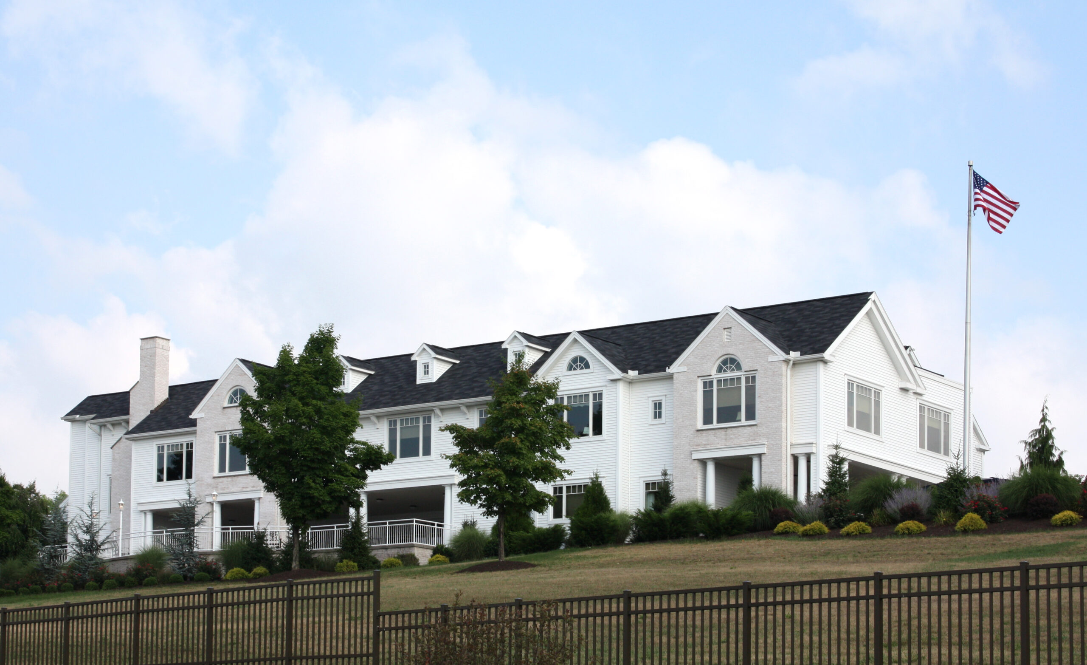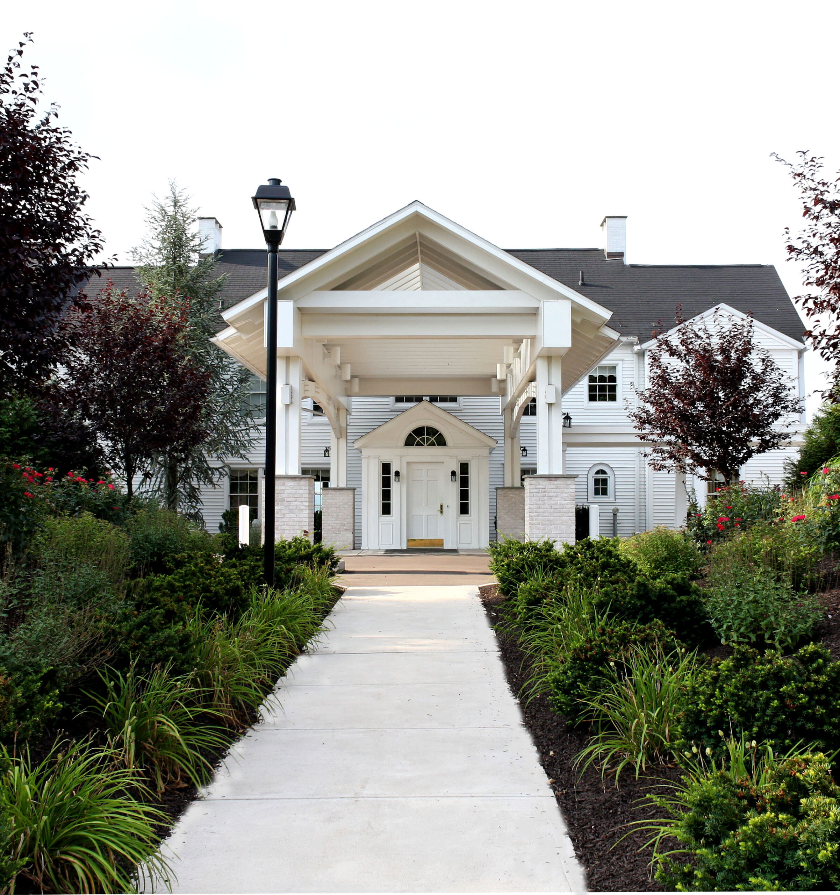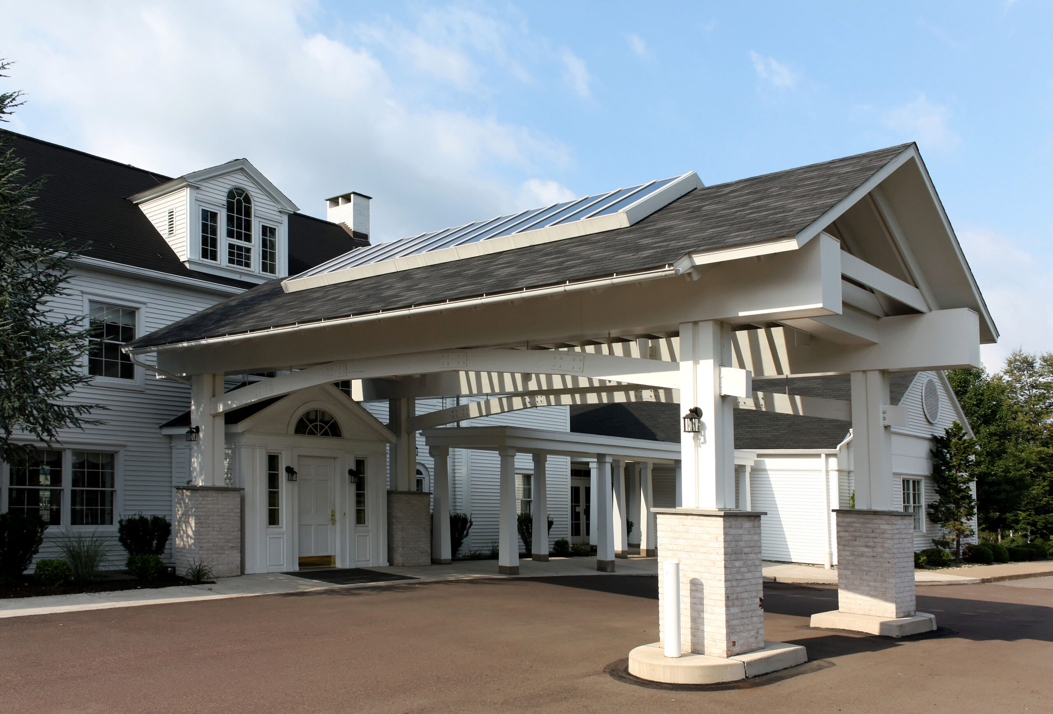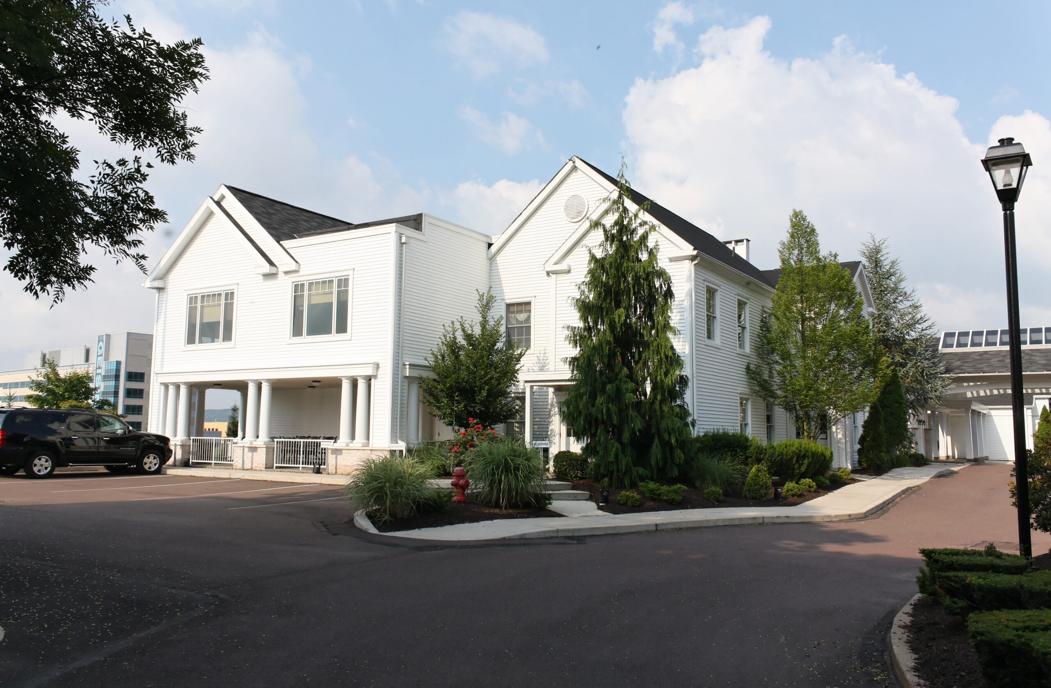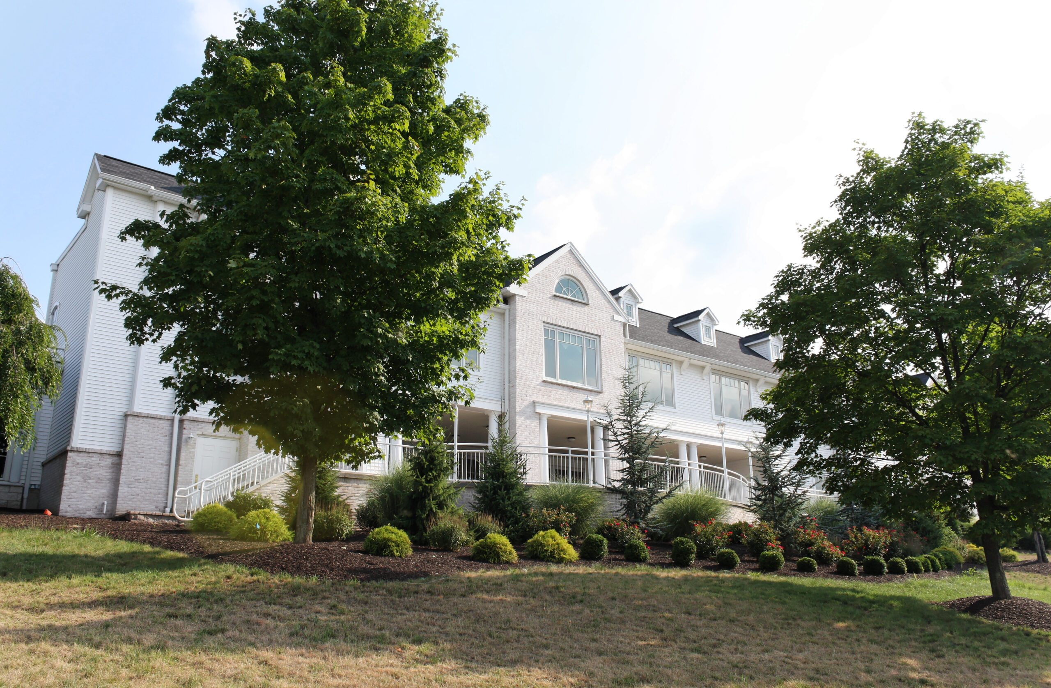Geisinger Foss Home
Overlooking the hospital from a hillside, the Foss Home received a comprehensive set of improvements including a new 10,000 SF addition and the complete renovation of the existing 12,000 SF. Included are executive and administrative assistant offices, the modernization of the 90-person Board Room, a new elevator and stair tower, restrooms, a new 30-person secondary board room, conference rooms, a new catering kitchen, and ancillary support spaces. Studio KLP was responsible for all architectural, engineering, interior design, and furniture selection. Studio KLP were charged with maintaining the recognizable aesthetic of the highly visible Neo-Colonial house, both in terms of the character of the improvements and the appointments within.
Date:
November 3, 2024
Category:
WorkplaceLocation:
Danville, Pennsylvania
Completion:
2009
Collaborators:
Construction Manager: Quandel Enterprises
M/E/P/FP Consulting Engineer: Martin Rogers Associates
Structural Engineer: E.D. Pons Associates
Civil Engineer: Borton-Lawson



