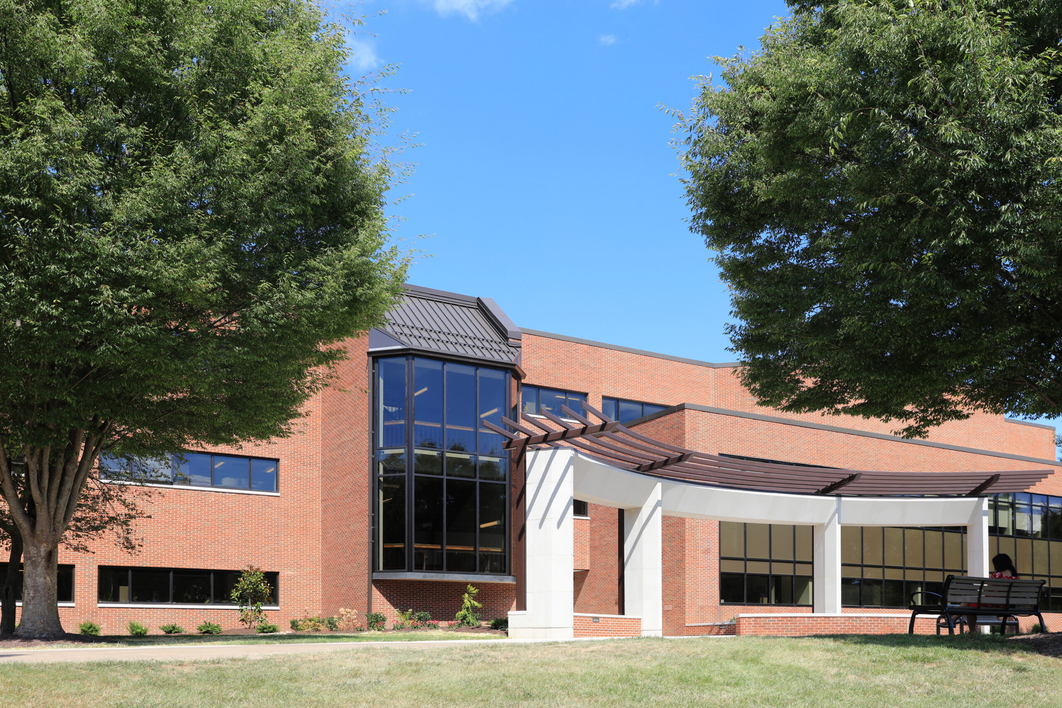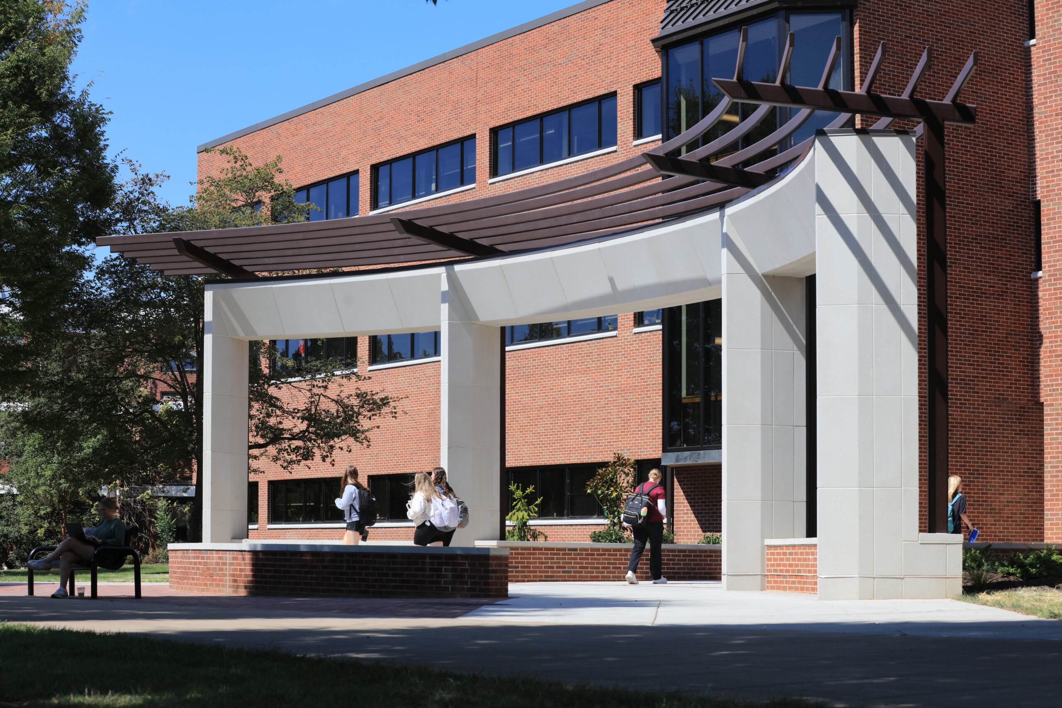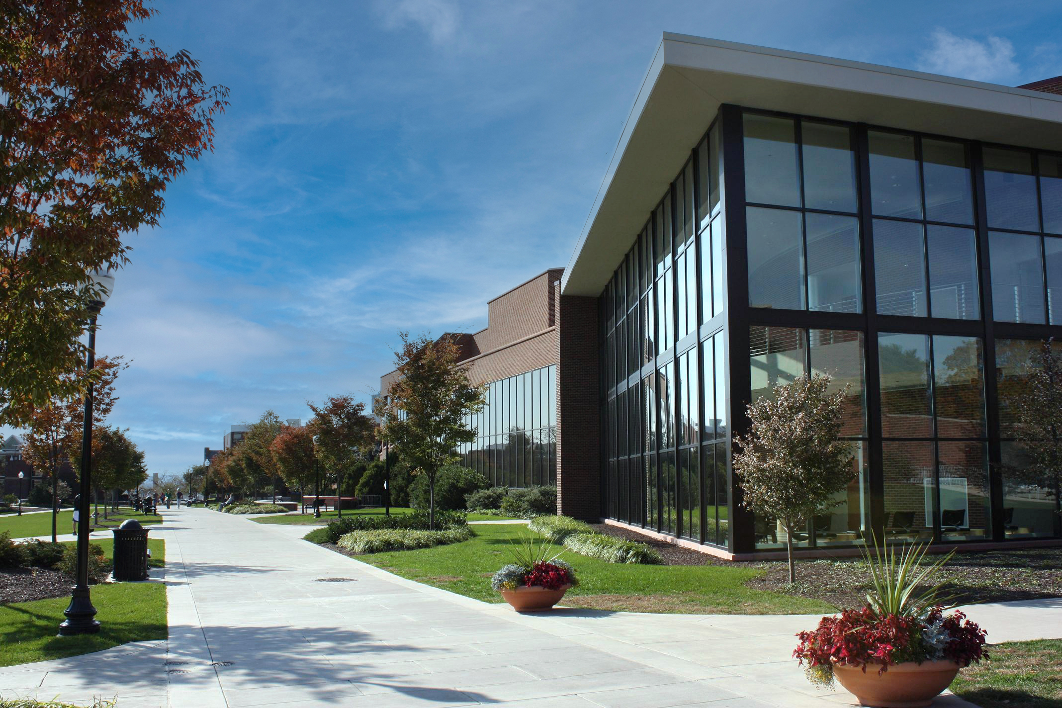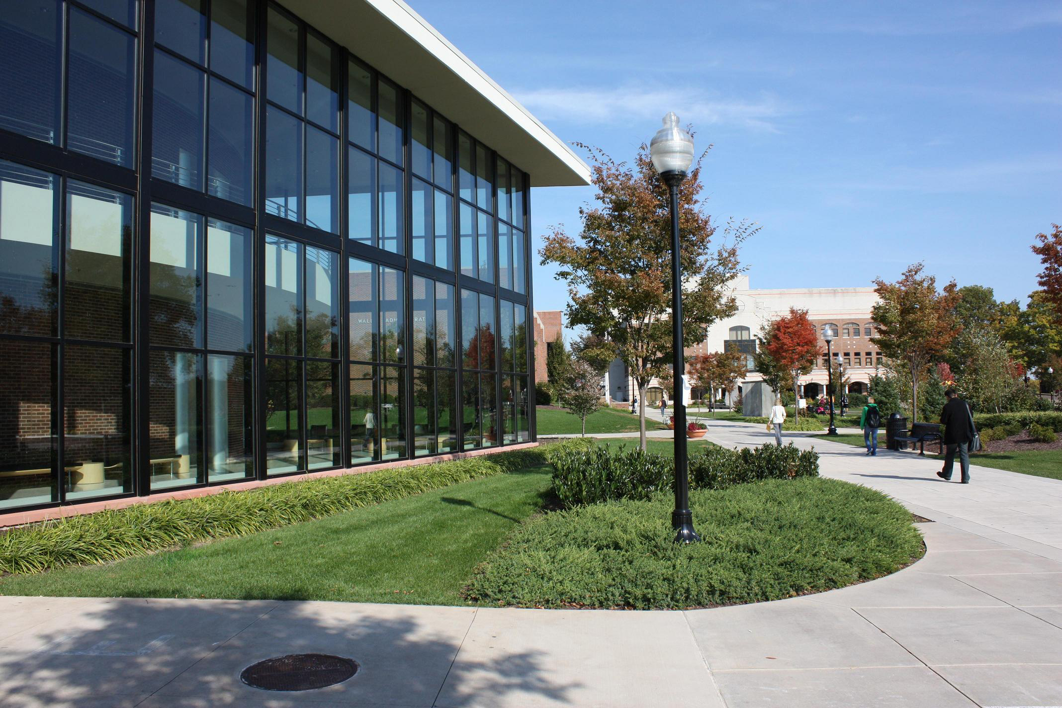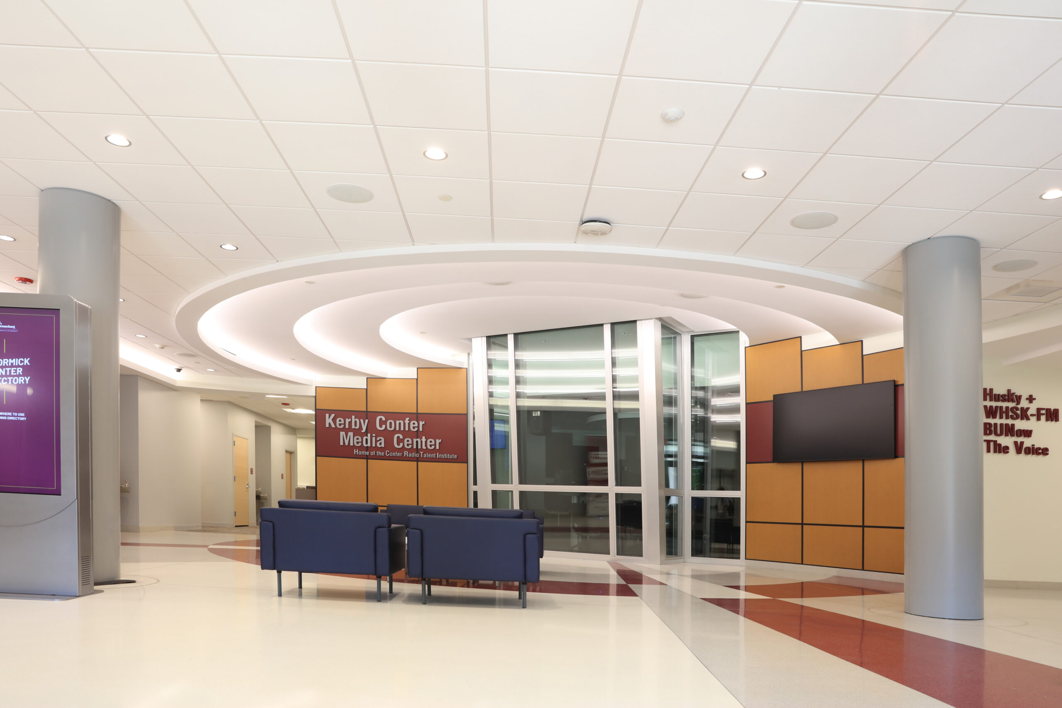Commonwealth University Bloomsburg – McCormick Hall
The McCormick Center is a three-story building at the center of Commonwealth University – Bloomsburg’s campus and originally constructed in 1984. The existing building was comprised of classrooms, studio, and laboratories. It also includes a 2006, two-story, 22,790 sf classroom and lecture hall addition. This renovation project is a complete renovation of the interiors in the original building, including replacement of the mechanical, plumbing, fire protection, and electrical systems. The 2006 addition is maintained, with minor audio/visual upgrades and modification to mechanical systems. Renovations provide for new faculty offices, classrooms, conference rooms, and various program specific spaces for the nursing school, radio and television studios, and education departments.
Date:
November 3, 2024
Category:
EducationLocation:
Bloomsburg, Pennsylvania
Completion:
2025
Collaborators:
M/E/P/FP Consulting Engineer: GJAI Engineers, Tara Inglesby Design Group
Civil Engineer: Larson Design Group
Structural Engineer: Hess Engineering
Audio/Visual/Lighting Consultant: Arris Engineering



