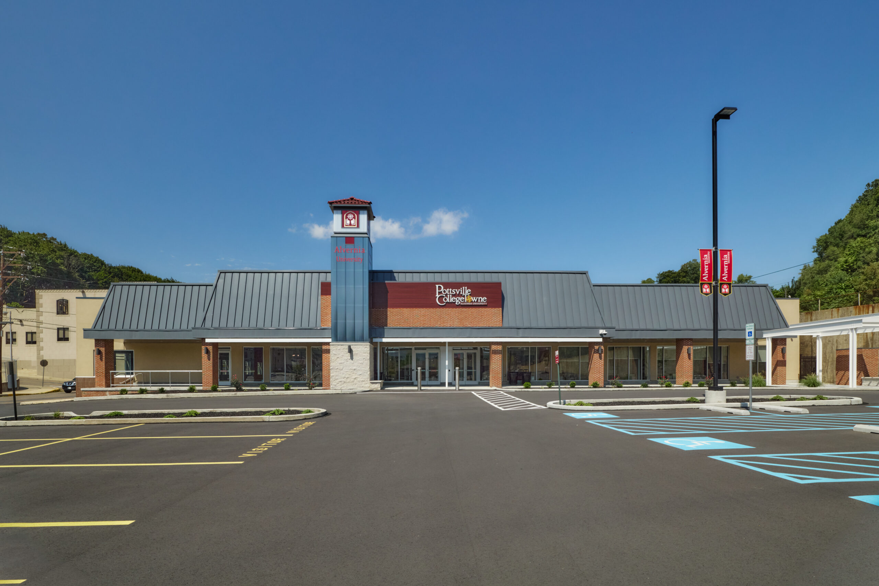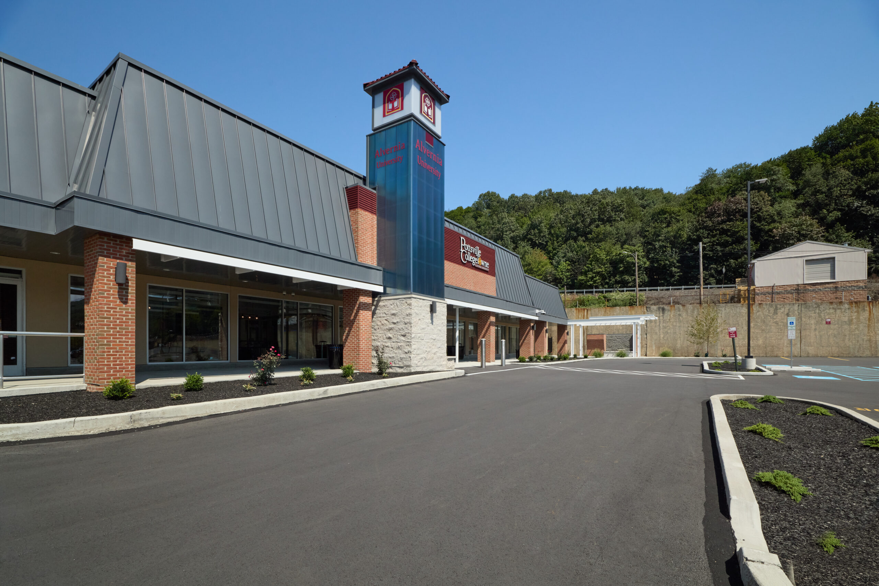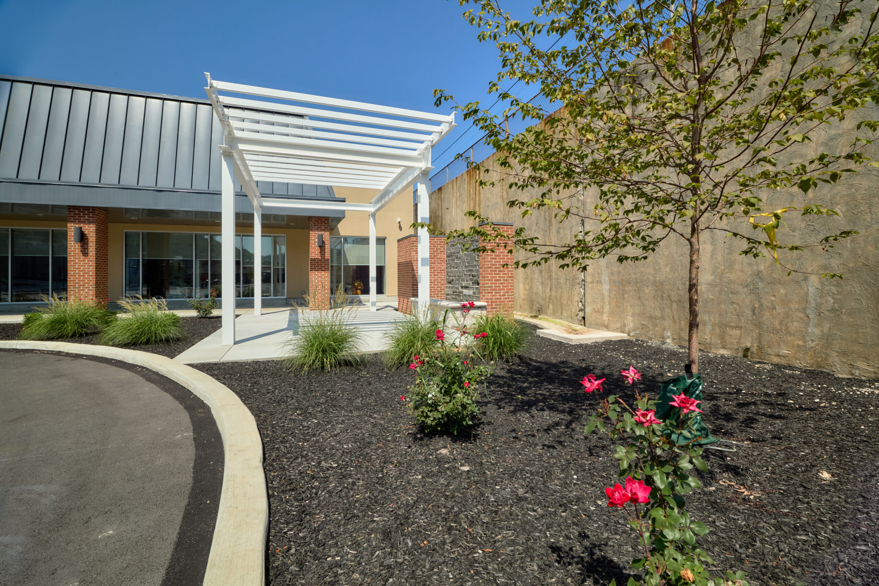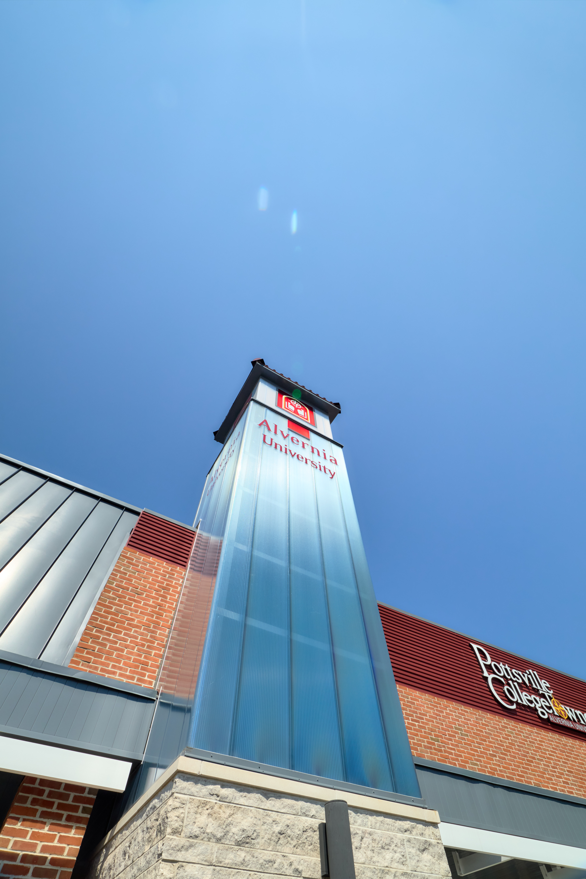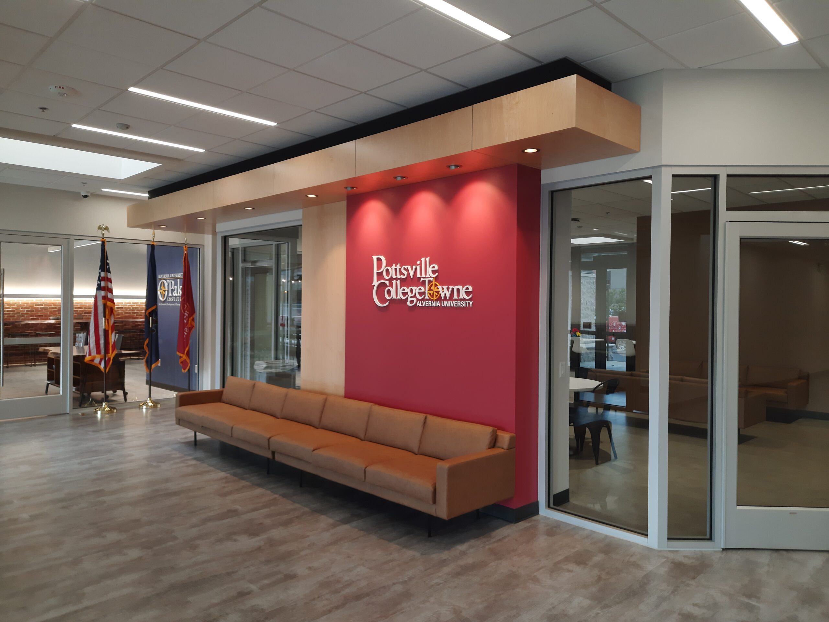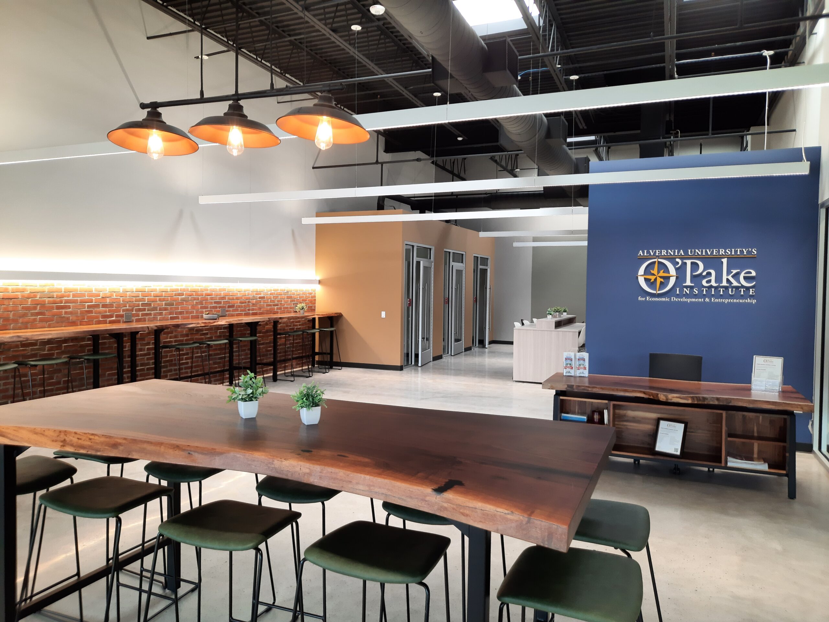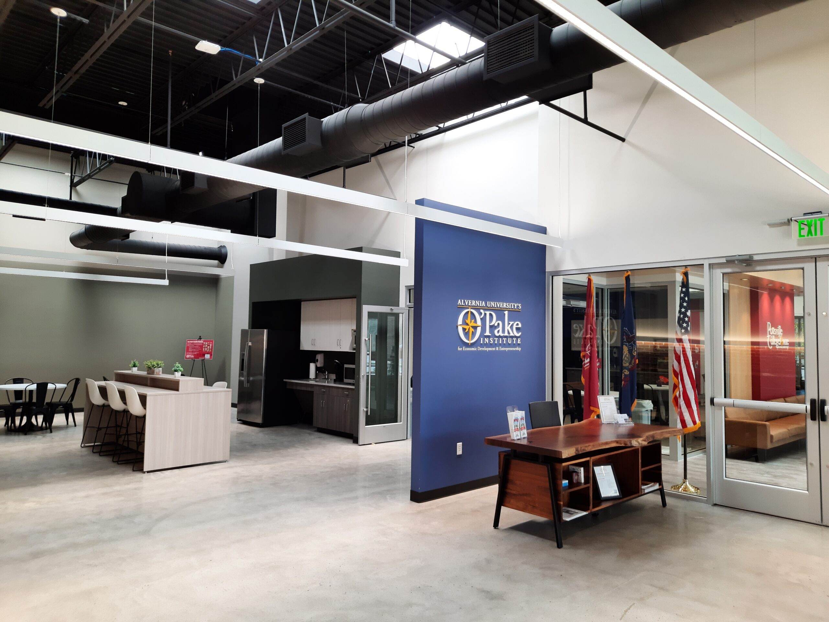Alvernia University Pottsville Nursing School
The design of this new Nursing School for Alvernia University encompassed the renovation of an abandoned 30,000 SF grocery store, transforming it into space dedicated to the university’s medical and biology curriculum as well as their adult education and graduate degree programs. These programs required the design of specialized spaces including a wet lab with specimen storage and prep, a computer lab, classrooms, offices, conference rooms, and a student lounge. In addition to these educational spaces, the design also included the O’Pake Institute Business Incubator, a program offering a range of entrepreneurial opportunities. Further development of this campus building is planned, with a café and youth gymnasium to be incorporated into the overall building design.
Date:
October 6, 2024
Category:
EducationLocation:
Pottsville, Pennsylvania
Completion:
2023
Collaborators:
Structural Engineer: TGL Engineering
Mechanical Engineer: Power Engineering Group
Electrical Engineer: T. J. Cannon
Plumbing Engineer: Derman Associates
Fire Protection Engineer: Adelphia Fire
Project Photography: Brian Riedel



