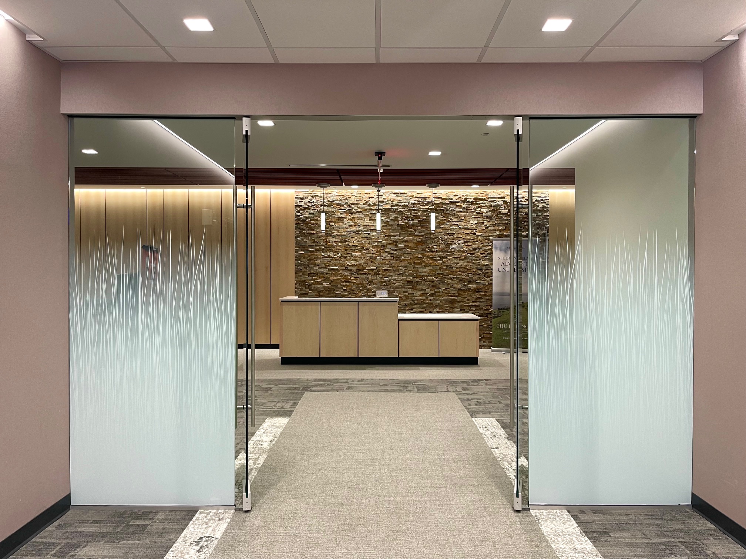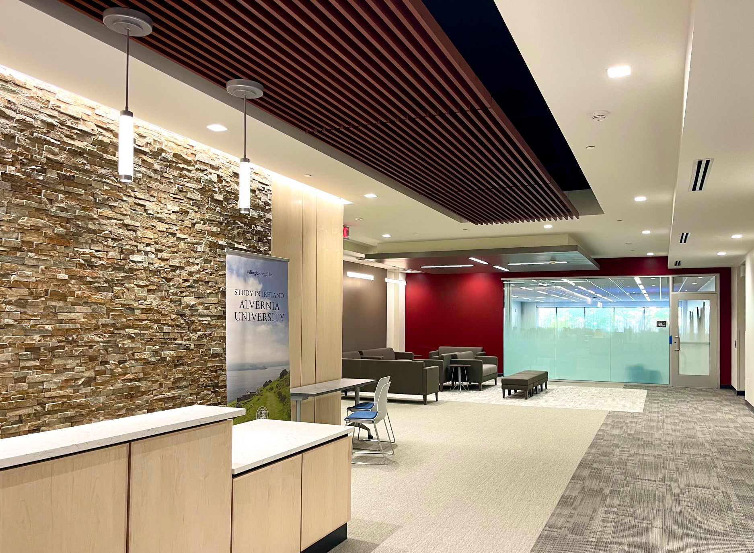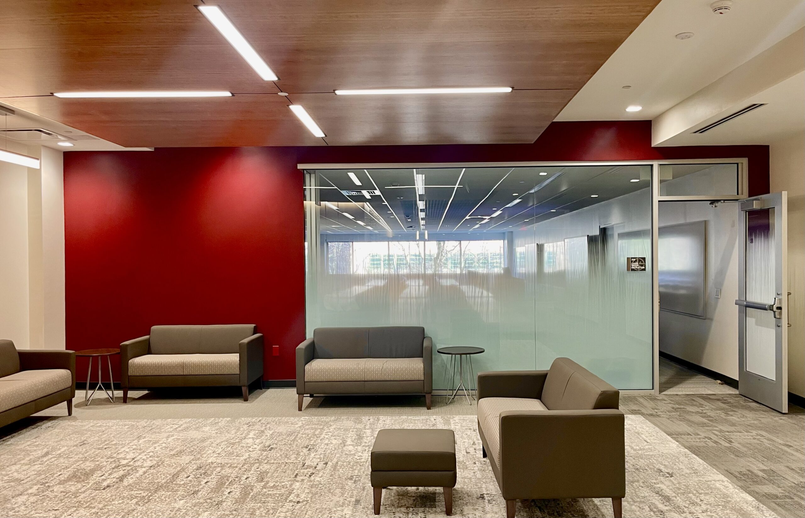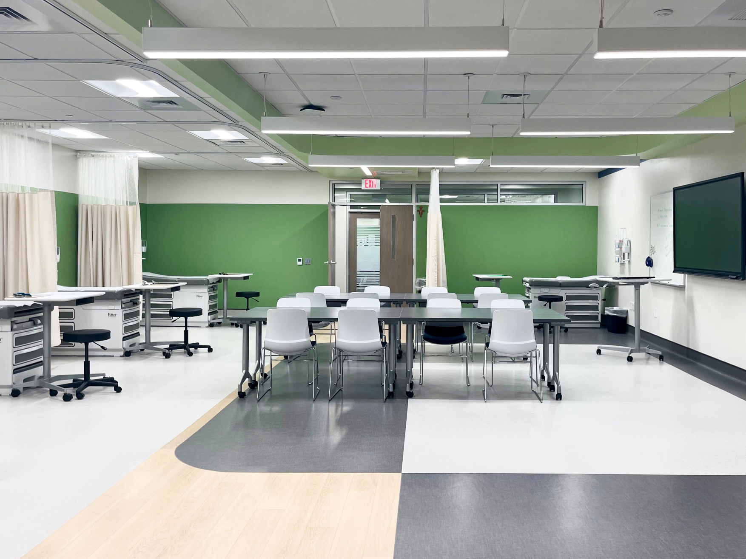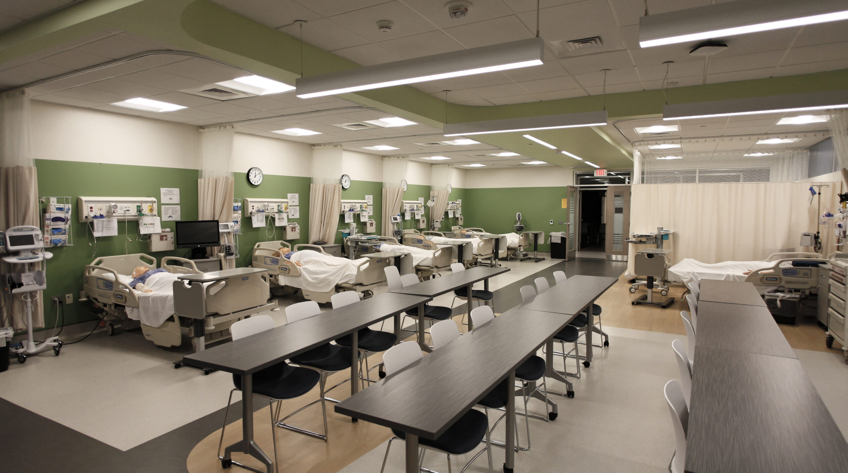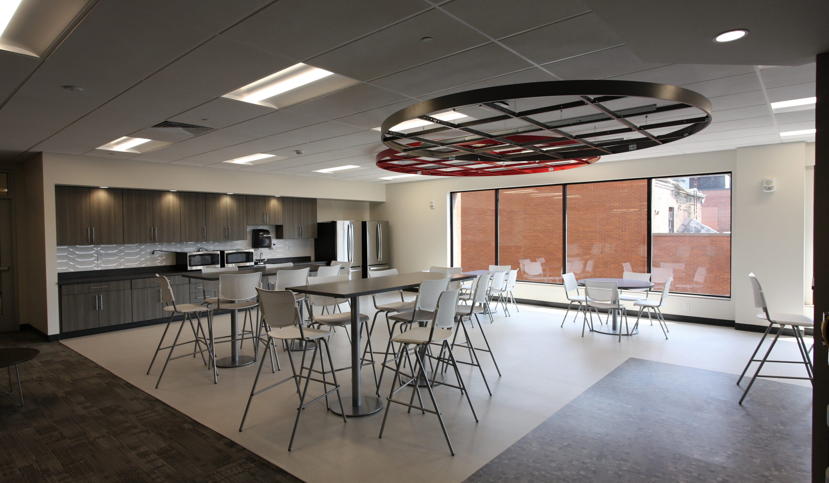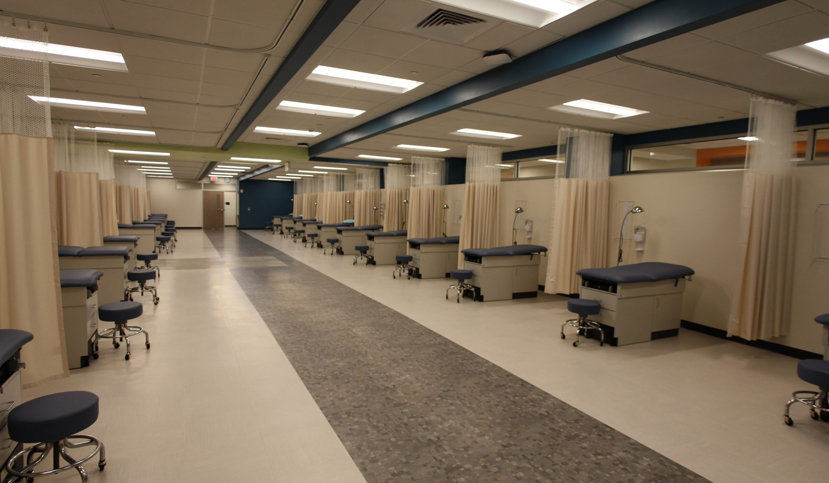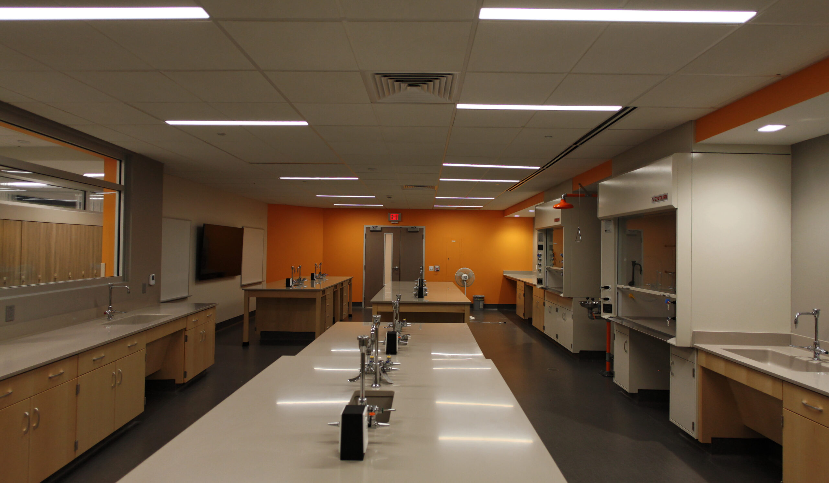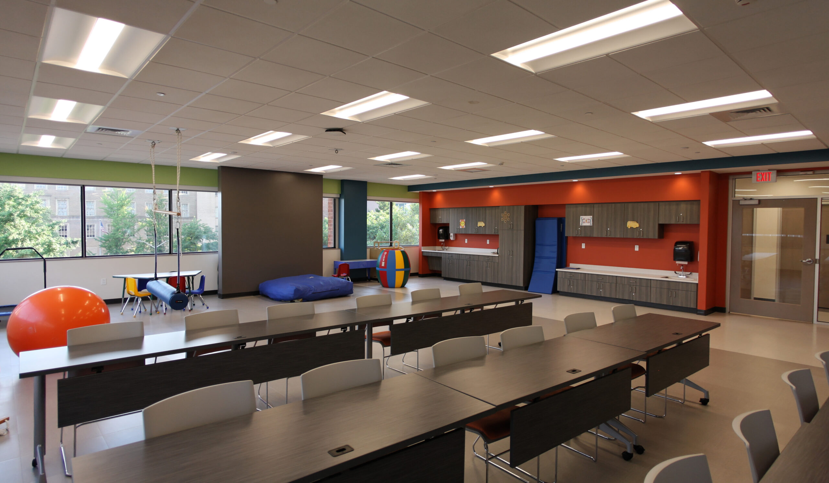Alvernia University Advanced Healthcare Simulation Center
Six technical academic departments in an existing building at Alvernia University were programmed by KLP and are currently under construction at the University’s downtown Reading Post Engineering Center. The Post Center is a 6-story multi-use facility and KLP’s work area represented over 2 full floors of renovation. Departments included Nursing (both undergraduate and graduate), Physician Associate, Occupational Therapy, Bio-Medical Engineering, Chemical Engineering, and Environmental Engineering. The Nursing Department’s simulation center includes laboratory spaces for health assessment, fundamental skills, OSCEE rooms for structured clinical examinations, anatomage tables for virtual anatomical simulations, and pre-brief and de-brief rooms.
KLP conducted comprehensive programming of the interior architecture, architectural design, and code compliance for the additional occupancies of 600 persons, as well as the interior design, F,F,& E, IT and security vendor coordination.
The building sits high above the adjacent road and directly in line with the local interstate highway, and becomes the new gateway to the campus. The linear interior zoning of the learning spaces allows the ends of the circulation core to become two-story glass atriums with a dramatic appearance in both day and night. The remainder of the exterior is clad in two contrasting colors of simple, corrugated metal panels. Interiors are minimalist and raw, with a monochromatic color palette and fully exposed framing, flooring and mechanical systems.
Date:
September 5, 2024
Location:
Reading, Pennsylvania
Completion:
2024
Collaborators:
M/E/P/FP Consulting Engineer: Smith Miller Associates



